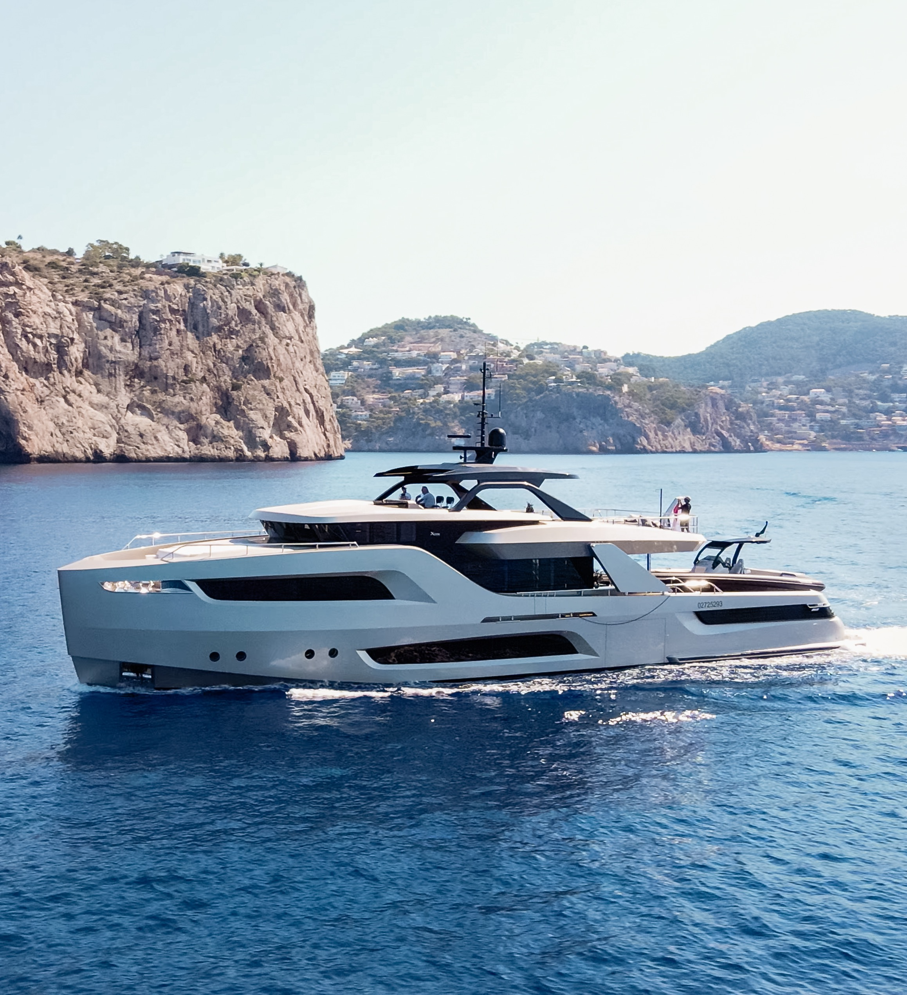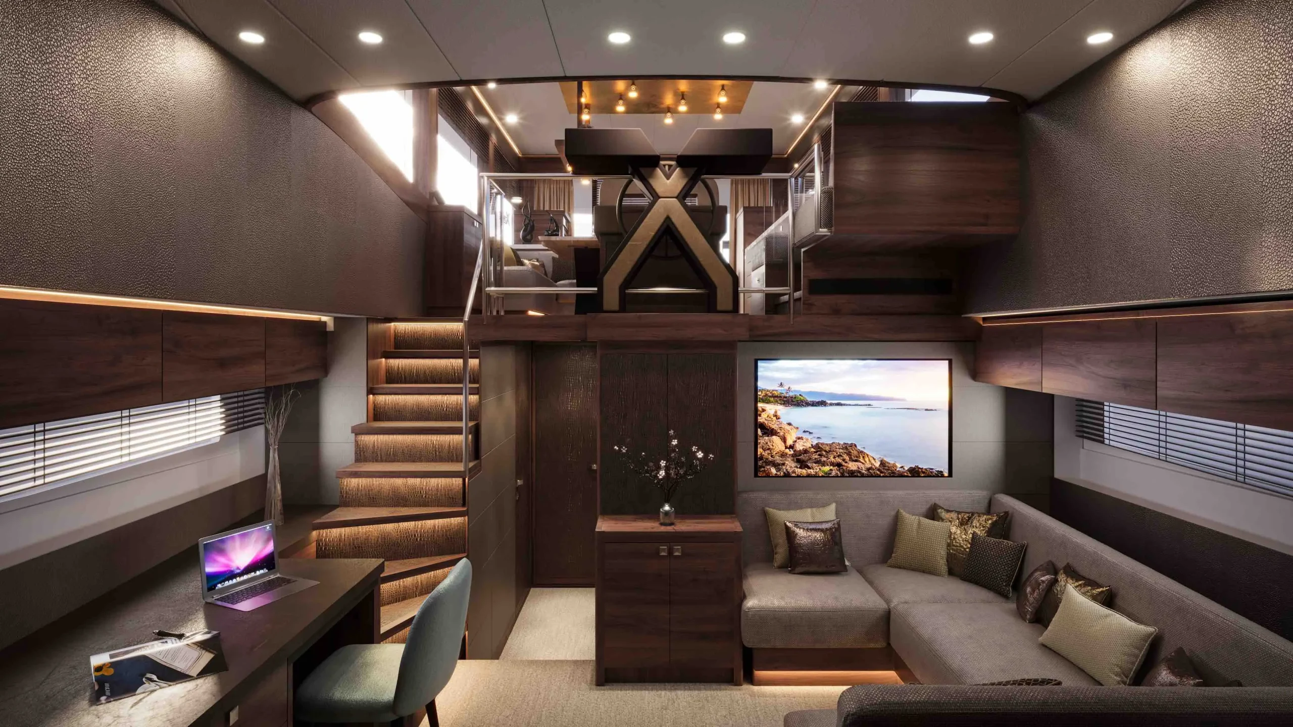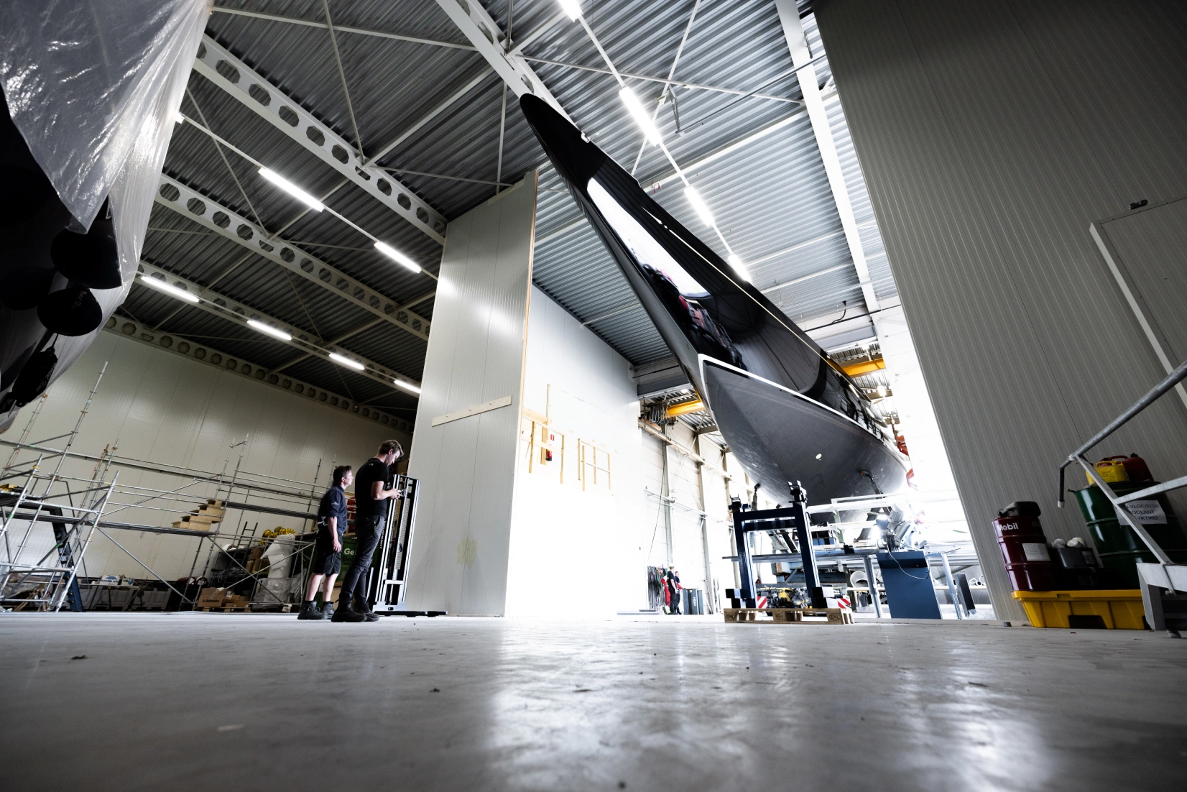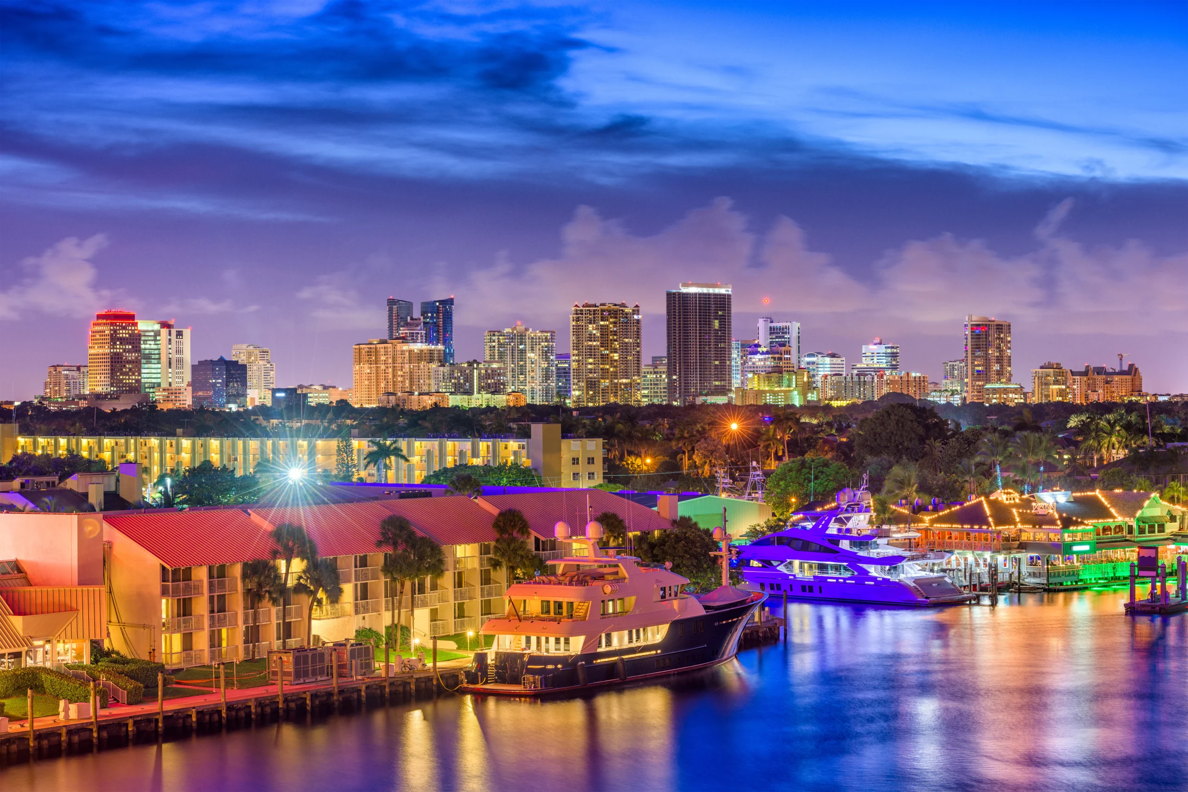Building on the success of its Xtreme Yachts series, Holterman Yachts has released an interior preview of the latest in the line; the Xtreme 65. The X-65’s launch date is set for early 2024 and, with Norway heading up the owner’s list of places to cruise, onboard family spaces for a multitude of conditions was top of the list. Those spaces are now taking shape as the build progresses. Coming on the heels of award-winning Xtreme 105 Lady Fleur, and following in the build footsteps of the striking Xtreme 78 Sport, the Xtreme 65 is set to carve its own niche with stand-out additions to the series’ DNA.
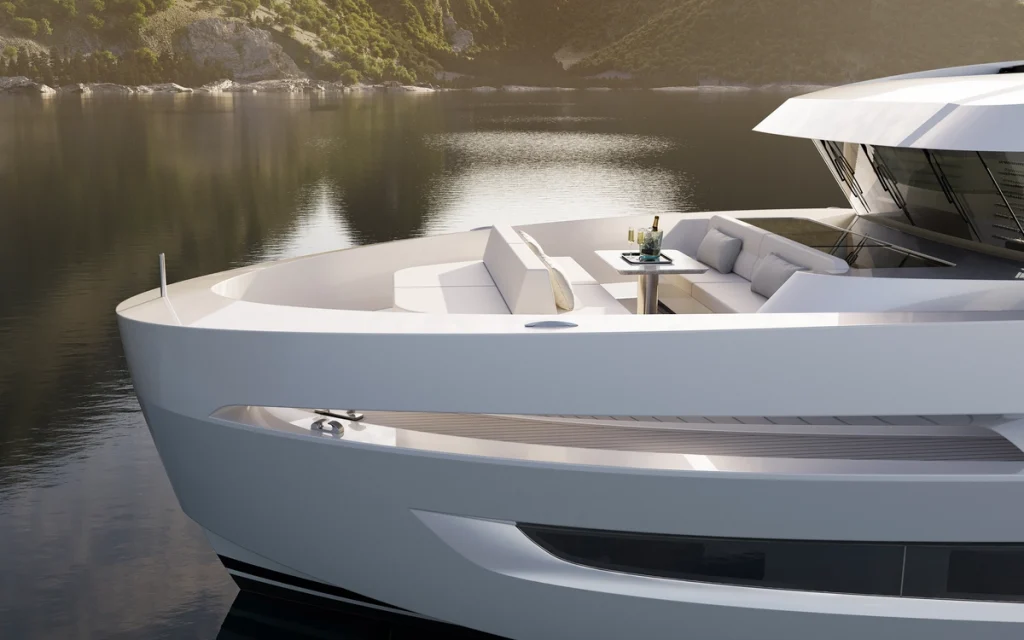
While the exterior showcases the muscularity the Xtreme series has become known for, the X-65’s interior has been designed as an inviting, warm yacht with a wealth of cosy spaces for a family to enjoy time together. At 20 metres LOA, the Xtreme 65 is designed for ease of owner-operator handling without sacrificing interior volume. Drawing on the pedigree of the series, the X-65 displays the same generous use of space in which interior designer, Kitty van der Kamp Design has centred warm elegance and inviting spaces.
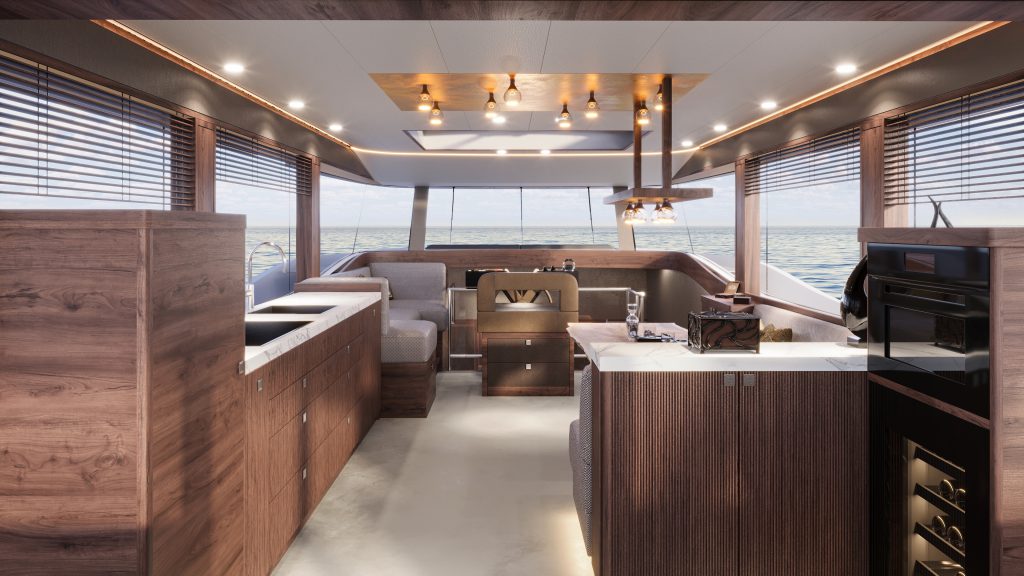
The exterior design by Bernd Weel displays the signature voluminous hull of the Xtreme series. That spacious hull delivers Kitty van der Kamp Design an abundance of volume to craft expansive guest areas which put the focus on connection and time together. Weel has created reflection and shadow across the exterior, with long continuous lines that make their influence felt throughout the interior. Three vast main stretches of glass mean Kitty van der Kamp Design has an interior inundated with light on which to weave her craft. That design features a sophisticated use of taupe, grey, and walnut veneer on interior surfaces. Inviting natural tones play with the abundance of light, and create definition and warmth within the sweeping internal spaces. Rich hues and textures layer those bronzes, taupes, and greys with depth, and well-placed lighting amplifies the finish of materials used.
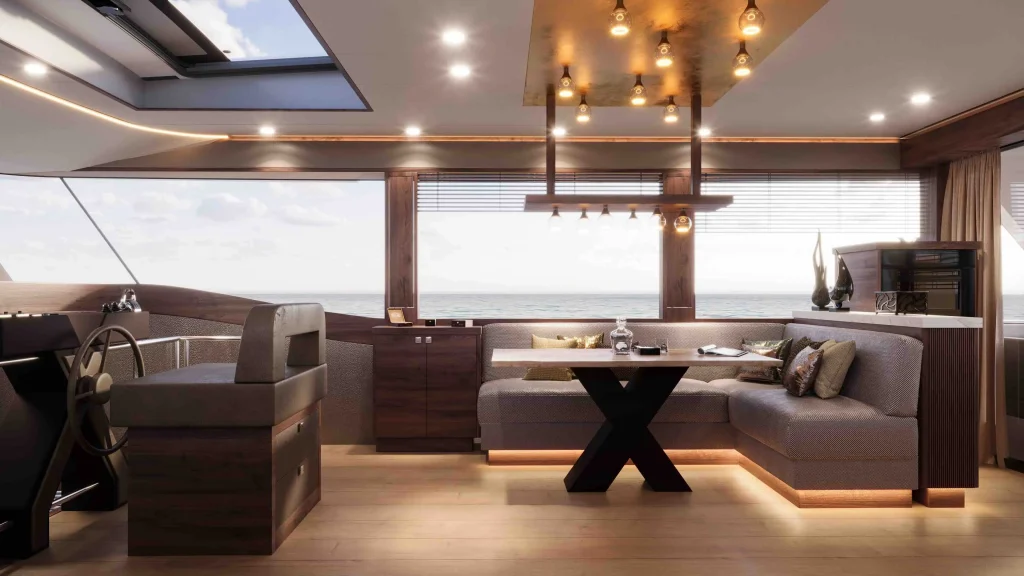
The main deck is a masterclass in open-plan yacht design. It connects the guest areas of the yacht, featuring a welcoming high-end galley which invites those onboard to gather around the hub, and provides space to play for an owner who loves cooking. The galley flows naturally into an open salon, indoor dining and comfy sofas; the perfect spot to view panoramas passing by the large windows. From the galley and salon, wrap-around glazing keeps the connection going, with visibility straight through to the aft deck lounging and dining spaces. Walk-around decks sweep to the stern with the long aft deck culminating in a flexible beach club space.
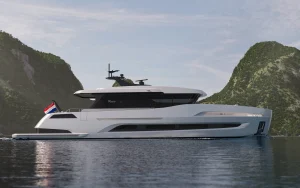
An hydraulically-lowering swim platform provides access to the sea as well as lifting and storing a tender up to 5.5 metres; easy-functionality for owner-operator cruising. Above, an hydraulically-operated panel opens the lazarette with space for water toys, diving gear and on-land equipment to explore the surrounding landscapes, while providing a deep padded seat when the transom is closed. The bridge abuts the warm main deck salon with a partially-partitioned layout that provides the helmsman with unobstructed lines of sight and allows connection both with the main deck and lower deck salon.
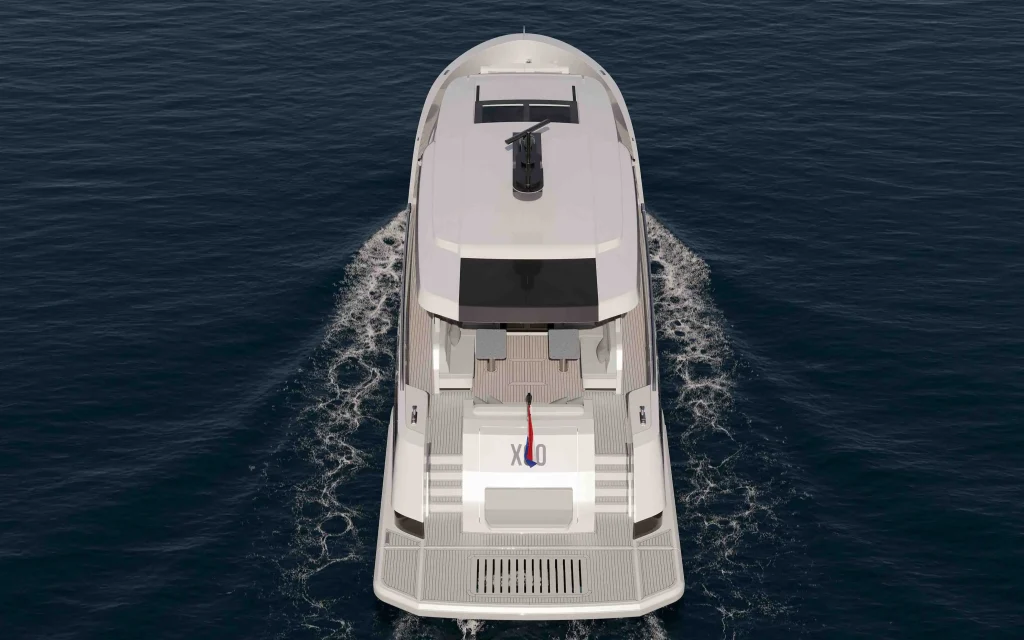
As guests move into the lower deck, they’re able to appreciate the full impact of the volume of this vessel. While in this first edition of the Xtreme X65, that volume has been put to use as a capacious full beam master, very generous guest cabin and lower deck salon, it can also be reconfigured as a three cabin layout in future models. The generous Xtreme hull provides room for Kitty van der Kamp Design to create a full-beam master suite replete with storage, desk, vanity table, plus his and hers basins and large walk-in shower within an opulent ensuite shower room. The luxurious sense of space continues throughout the lower deck. Envisioned as a haven for guests, a double guest room in the bow has access to a bathroom which doubles as a day head, while the cosy entertainment lounge forward is lit by large hull windows and a skylight, and provides a place to gather for cinema.
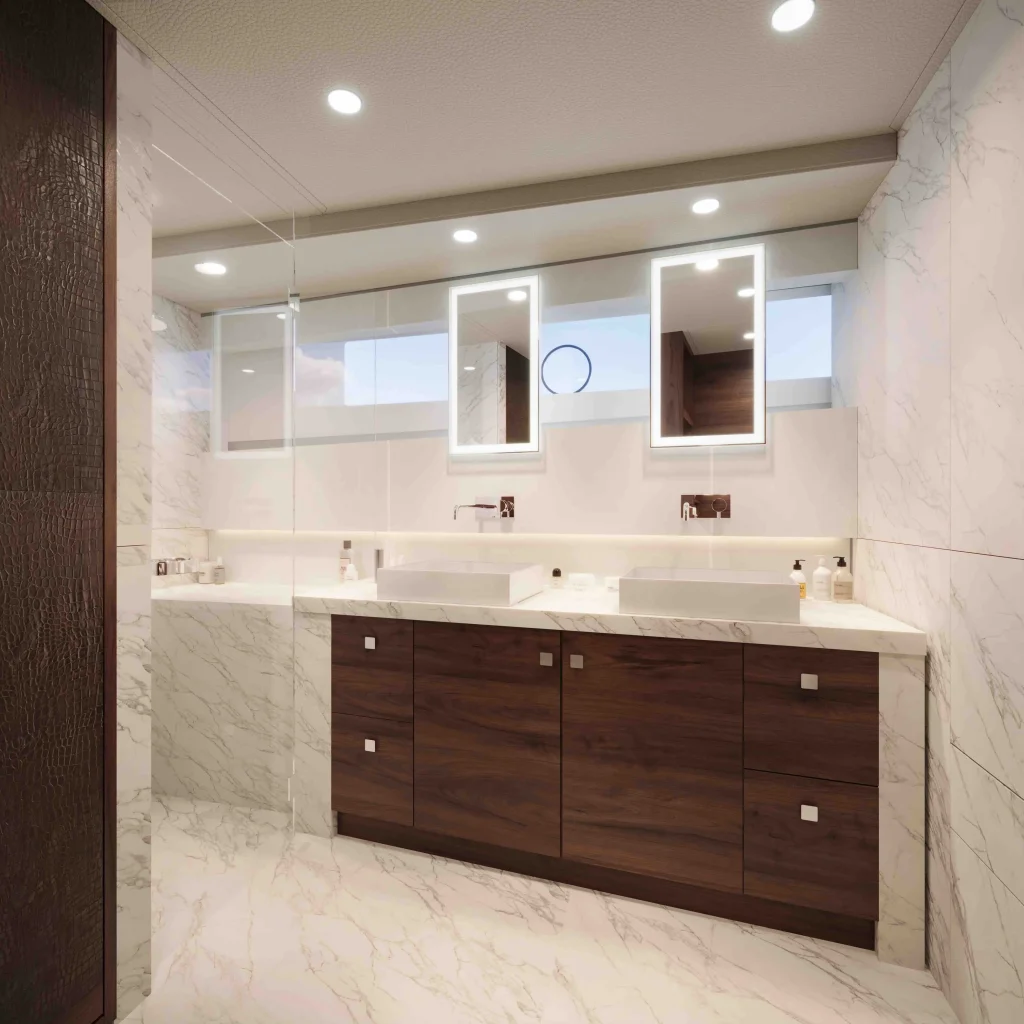
Exterior spaces provide a light contrast to the depth of the interior materials. Matte white Sunbrella covers two banks of seating in the foredeck lounge, with additional forward-facing sunpads graced by cutaway bulwarks for unimpeded views of the water. The result is a timeless, elegant space which draws on the sophisticated natural shades and materials to encourage relaxation as a family.
